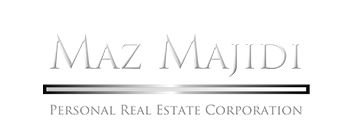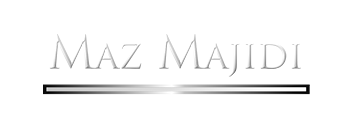310 580 Raven Woods Drive
Roche Point
North Vancouver
V7G 2T2
$590,000
Residential
beds: 1
baths: 1.0
726 sq. ft.
built: 2002
SOLD OVER THE LISTING PRICE!
- Status:
- Sold
- Sold Date:
- Feb 15, 2024
- Listed Price:
- $575,000
- Sold Price:
- $590,000
- Sold in:
- 69 days
- Prop. Type:
- Residential
- MLS® Num:
- R2836936
- Bedrooms:
- 1
- Bathrooms:
- 1
- Year Built:
- 2002
GORGEOUS WELL PRICED ONE BEDROOM & DEN! This one owner home shows extremely well, offers great space with glass wall den as an Office or Nursery. This popular open floorplan continues to be the best selling floorplan at Raven Woods. The 9 ft ceilings with faux wood beam & a great layout provides many options for furnishings, corner heat producing gas fireplace complete with slate tiles, wood accents & windows above. The spacious kitchen features newer stainless steel appliances, gas option, hardwood floors & an abundance of cabinets. Open living room & dining area provides space for a dining table and bar stools facing kitchen. The spa like bathrooms at Seasons are always a " hit" after a long bike ride, hike with the dogs, or tough day at work. "Heat Dome" ready with Air Conditioning!!
- Property Type:
- Residential
- Dwelling Type:
- Apartment/Condo
- Year built:
- 2002 (Age: 23)
- Living Area:
- 726 sq. ft.67.4 m2
- Floor Area - Unfinished:
- 0 sq. ft.0 m2
- Building Area - Total:
- 726 sq. ft.67.4 m2
- Rainscreen:
- Full
- Bedrooms:
- 1 (Above Grd: 1)
- Bathrooms:
- 1.0 (Full:1/Half:0)
- Kitchens:
- 1
- Rooms:
- 5
- Num Storeys:
- 5
- Taxes:
- $3,003.03 / 2023
- Lot Area:
- 0 sq. ft.0 m2
- Outdoor Area:
- Balcony
- Water Supply:
- Public
- Name of Complex/Subdivision:
- Seasons North At Raven Woods
- Construction Materials:
- Frame Wood, Mixed (Exterior)
- Foundation:
- Concrete Perimeter
- Basement:
- None
- Roof:
- Asphalt
- No. Floor Levels:
- 1.0
- Floor Finish:
- Hardwood, Tile, Wall/Wall/Mixed
- Floor Area Fin - Above Grade:
- 726 sq. ft.67.4 m2
- Floor Area Fin - Above Main:
- 0 sq. ft.0 m2
- Floor Area Fin - Above Main 2:
- 0 sq. ft.0 m2
- Floor Area Fin - Main:
- 726 sq. ft.67.4 m2
- Floor Area Fin - Below Main:
- 0 sq. ft.0 m2
- Floor Area Fin - Below Grade:
- 0 sq. ft.0 m2
- Floor Area Fin - Basement:
- 0 sq. ft.0 m2
- Floor Area Fin - Total:
- 726 sq. ft.67.4 m2
- Heating:
- Electric, Natural Gas
- Cooling:
- Air Conditioning
- Fireplaces:
- 1
- Fireplace Details:
- Gas
- Parking Features:
- Garage Under Building
- Parking:
- Garage Under Building
- # Of Parking Spaces - Total:
- 1.0
- # Of Covered Spaces:
- 1.0
- Parking Total/Covered:
- - / 1
- No
- Elevator, Storage
- Balcony
- Near Golf Course, Marina Nearby, Private, Recreation Nearby, Rural Setting, Ski Hill Nearby
- Laundry In Unit, Bike Room, Exercise Centre, Sauna/Steam Room, Recreation Facilities, Elevator, Storage
- Bike Room, Exercise Centre, Sauna/Steam Room, Caretaker, Trash, Maintenance Grounds, Gas, Hot Water, Management, Recreation Facilities, Snow Removal
- Prewired, Fire Sprinkler System
- 1
- Air Conditioning, Prewired, Fire Sprinkler System
- Air Conditioning, Dishwasher, Refrigerator, Cooktop, Laundry In Unit, Bike Room, Exercise Centre, Sauna/Steam Room, Cooling, Elevator, Storage
- Washer/Dryer, Dishwasher, Refrigerator, Cooktop
- true
- In Unit
- UNIT 34 LOT 79-15 RSBC 3528R
- Floor
- Type
- Size
- Other
- Main
- Living Room
- 11'3.35 m × 11'3.35 m
- -
- Main
- Dining Room
- 11'3.35 m × 11'3.35 m
- -
- Main
- Kitchen
- 9'2.74 m × 9'2.74 m
- -
- Main
- Primary Bedroom
- 11'2"3.40 m × 10'7"3.23 m
- -
- Main
- Den
- 9'6"2.90 m × 7'6"2.29 m
- -
- Floor
- Ensuite
- Pieces
- Other
- Main
- No
- 4
- Association Fee:
- $382.60
- Age Restrictions:
- No
- By-Law Restrictions:
- Pets Allowed With Restrictions
- Property Disclosure:
- true
- Pets Allowed:
- Yes With Restrictions
- # Units in Development:
- 266
- Home Owners Association:
- No
- Original Price:
- $575,000
- Land Lease:
- Yes
- Land Lease Expiration Year:
- 2098
- Zoning:
- MULTI
- Utilities:
- Electricity Connected, Natural Gas Connected, Water Connected
- Sewer:
- Public Sewer, Sanitary Sewer, Storm Sewer
-
Photo 1 of 25
-
Photo 2 of 25
-
Photo 3 of 25
-
Photo 4 of 25
-
Photo 5 of 25
-
Photo 6 of 25
-
Photo 7 of 25
-
Photo 8 of 25
-
Photo 9 of 25
-
Photo 10 of 25
-
Photo 11 of 25
-
Photo 12 of 25
-
Photo 13 of 25
-
Photo 14 of 25
-
Photo 15 of 25
-
Photo 16 of 25
-
Photo 17 of 25
-
Photo 18 of 25
-
Photo 19 of 25
-
Photo 20 of 25
-
Photo 21 of 25
-
Photo 22 of 25
-
Photo 23 of 25
-
Photo 24 of 25
-
Photo 25 of 25
Larger map options:
To access this listing,
please create a free account
please create a free account
Listed by Macdonald Realty
Data was last updated May 11, 2025 at 06:40 PM (UTC)
- MAZ MAJIDI
- WEST VANCOUVER
- 1 (604) 7240202
- Contact by Email
The data relating to real estate on this website comes in part from the MLS® VOW program of either the Greater Vancouver REALTORS® (GVR), the Fraser Valley Real Estate Board (FVREB), the BC Northern Real Estate Board (BCNREB) or the Chilliwack and District Real Estate Board (CADREB). Real estate listings held by participating real estate firms are marked with the MLS® logo and detailed information about the listing includes the name of the listing agent. This representation is based in whole or part on data generated by either the GVR, the FVREB, the BCNREB or the CADREB which assumes no responsibility for its accuracy. The materials contained on this page may not be reproduced without the express written consent of either the GVR, the FVREB, BCNREB or the CADREB.
powered by myRealPage.com

